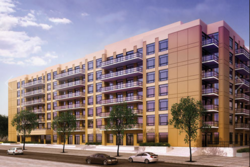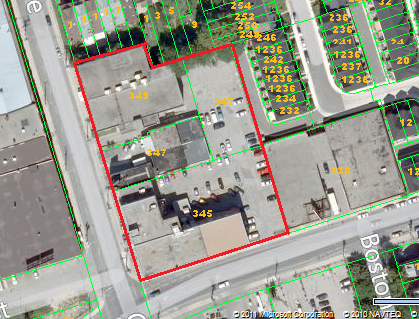John Pasalis in Toronto Real Estate and Toronto Condos and Lofts
Yesterday evening Streetcar Developments had an information session about their latest development at the north east corner of Carlaw and Dundas in Leslieville called The Carlaw. Streetcar has some interesting plans for the site.
Below are a few quick details about the project:
- They plan on leaving the 3 storey commercial/industrial building at 349 Carlaw.
- The east side of the site will consist of stacked condo townhomes.
- The ground floor of the townhomes will consist of live work spaces.
- The planned condo is 12 storeys high with the majority of the height and density centered around the corner of Carlaw and Dundas.
- The building will have roughly 340 units.
- The first level of parking will include quite a few public parking spots.
- A center courtyard open to the public.
- They envision the ground floor space being used as a multi-purpose event/entertainment space like farmers markets.
- The event space will be an open space sorrounded by glass which will allow pedestrians to look through the ground floor space into the center courtyard
While the development does exceed the maximum height allowed for this site, the developers did a good job of articulating the rationale behind their approach.
To avoid towering over residential homes and depriving them of sunlight they decided to keep the north and east sides of the site, the sides that are directly next to lowrise houses, relatively low by keeping the existing 3 storey commercial building to the north and developing condo townhouses to the east. The price for the lower density in those areas of the site means that they needed to increase the density and height on the south west corner of the lot to make it work financially.
I can appreciate that some residents may have concerns about the height, but we learned  very recently that lower is not always better. One block south at Carlaw and Colgate a pre-construction condo project Showcase Lofts is only 7 storeys, but residents aren't happy about the the fact that it looks like a suburban old age home.
very recently that lower is not always better. One block south at Carlaw and Colgate a pre-construction condo project Showcase Lofts is only 7 storeys, but residents aren't happy about the the fact that it looks like a suburban old age home.
We don't have any clear renderings for The Carlaw but I can say that architecturaly it's a significant step up from Showcase. If I had to choose between another Showcase Lofts going up on that site or Streetcar's plan for The Carlaw, I would take The Carlaw any day.
Update August 26th
Here's a rendering of the condo.
Editor's appeal: In today's world, you’re nobody till facebook likes you. So if you enjoy reading the Move Smartly blog, please scroll to the right column of this blog and click on the facebook "like" button just under the the subscribers box. And thanks for the love!
John Pasalis is the Broker Owner of Realosophy Realty Inc in Toronto. Realosophy focuses on researching Toronto neighbourhoods to help their clients make smarter real estate decisions. Email John
Subscribe to the Move Smartly blog by email






